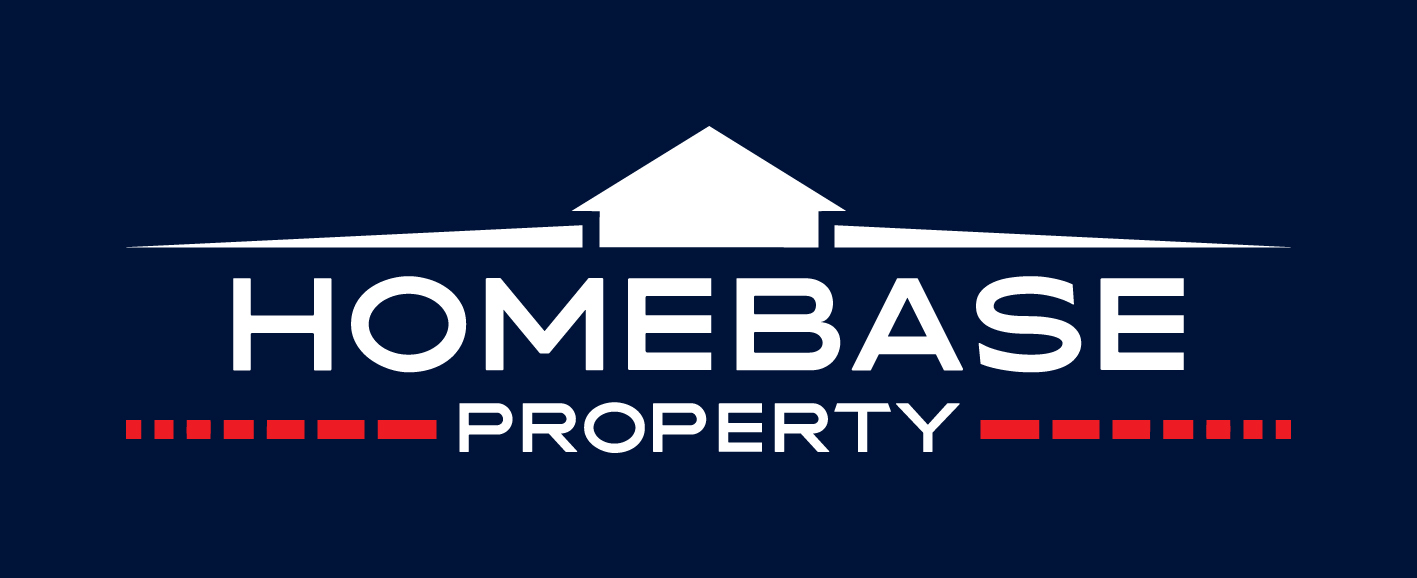A 2 bedroom cottage situated in a rural village with countryside views and within easy access of Wallingford town centre and Goring on Thames railway station.
Front door opens to reception hall
Living room with log burning stove
Kitchen breakfast room with electric oven with hob.
Dining room/garden room
Upstairs to:
Large double bedroom
Double bedroom
Family bathroom with shower over bath WC and basin and storage
Outside to:
Large rear garden with countryside views
Parking for several cars
EPC: E
Council tax: D
Deposit: £1846 (based on £1600pcm)

